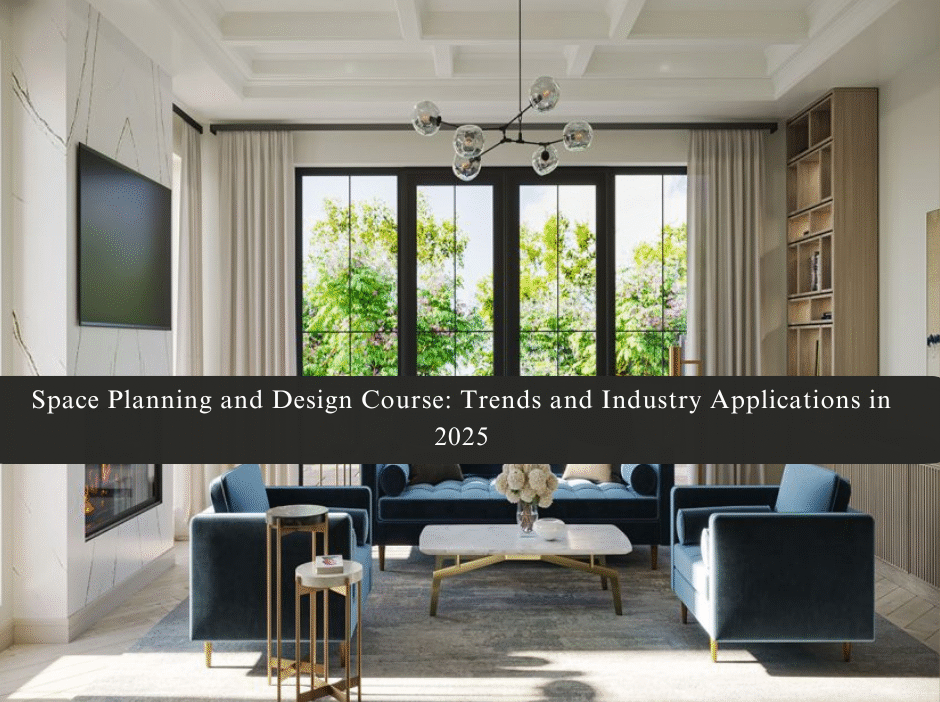In 2025, interior environments are evolving rapidly, driven by changing lifestyles, technology, and interdisciplinary demands. Whether in homes, offices, or educational spaces, space planning and design is becoming a crucial tool in shaping how we live and work. This blog explores the scope and opportunities of a Space Planning and Design Course, the latest room design trends in 2025, and how these skills are being applied across industries like business, education, and management.
Why Space Planning Matters More Than Ever
Space planning is more than placing furniture in a room—it’s a systematic approach to organizing interior layouts that optimize functionality, user experience, and aesthetics. As the design field becomes increasingly collaborative, students and professionals are recognizing the importance of structured interior education that includes in-depth space management.
A Space Planning and Design Course provides foundational and advanced knowledge on:
- Analyzing user needs and movement patterns
- Zoning and circulation planning
- Modular and adaptive layouts
- Integration of technology in spatial design
- Sustainable material choices and spatial efficiency
This kind of specialized training helps individuals become more than decorators—they become spatial strategists.
Room Design Trends 2025: What’s Changing?
Design trends in 2025 reflect a shift toward personalization, sustainability, and multi-functionality. Here are a few standout room design trends 2025 that are already influencing design studios and architecture firms globally:
- Flexible layouts: Movable partitions, foldable furniture, and modular zones allow rooms to serve multiple purposes.
- Biophilic design: The incorporation of natural light, plants, and organic materials continues to dominate for health and wellness.
- Tech-integrated environments: Smart lighting, temperature control, and even AI-powered room configurations are becoming common.
- Tactile surfaces and texture play: In a post-pandemic world, materials that feel comforting and safe are gaining popularity.
- Muted yet warm color palettes: Earth tones, soft greens, and layered neutrals are redefining color psychology in interiors.
By enrolling in a Space Planning and Design Course, students can not only understand these trends but learn to anticipate and adapt them across project types.
Expanding Scope: Beyond Residential Interiors
Space planning is no longer confined to home or office interiors. With its interdisciplinary nature, the field is now embedded in a wide range of industries, making it a highly employable skill set. Here’s how it integrates with different sectors:
1. Business and Corporate Design
Companies are increasingly investing in workplace strategy and office culture. Designers with space planning skills are in demand to:
- Enhance employee well-being through ergonomic and collaborative environments
- Optimize real estate through hot-desking and hybrid workspaces
- Create immersive brand experiences through spatial storytelling
2. Education Sector
In schools and universities, design directly impacts learning. Experts trained in space planning and design can contribute to:
- Designing classrooms that support various pedagogies—project-based, blended, and flipped learning
- Creating inclusive, accessible spaces for diverse learners
- Integrating technology seamlessly into physical learning environments
3. Healthcare and Wellness
Room layouts in hospitals, clinics, and wellness centers can influence recovery times, emotional comfort, and operational efficiency. Design professionals bring:
- Evidence-based design approaches
- Patient-centric and staff-friendly spatial flows
- Hygienic and stress-reducing materials and lighting
4. Retail and Hospitality
Consumer behavior is heavily influenced by spatial experience. From luxury showrooms to boutique hotels, designers plan:
- Wayfinding systems that guide customers naturally
- Experience zones that increase dwell time and engagement
- Spaces that reflect brand personality and values
5. Urban and Public Spaces
Even government and civic projects need intelligent space planning. Think of:
- Libraries, co-working spaces, and community centers
- Airports, metro stations, and public galleries
- Disaster-relief housing and sustainable urban living pods
With such wide applicability, it’s clear that space planning is not a niche—it’s a necessity.
Opportunities and Career Paths After a Space Planning and Design Course
Students and professionals trained in this field find roles such as:
- Interior Space Planner
- Design Consultant
- Workplace Strategist
- Retail or Hospitality Designer
- Urban Interior Consultant
- Exhibition and Set Designer
As the line between interior design, architecture, and user experience design continues to blur, graduates can also transition into UX spaces, service design, or sustainable development sectors.
Final Thoughts: Designing with Intent
In an age where space is a premium and attention spans are short, well-designed environments speak louder than words. Studying room configuration, spatial flow, and material response is no longer optional—it’s foundational.
A focused Space Planning and Design Course empowers designers to not only stay updated with room design trends 2025 but to lead them. Whether you’re entering the field or upgrading your design skills, learning how to shape environments with intention opens doors across industries and contexts.
As the world becomes more adaptive, diverse, and interconnected, designers who understand space as both form and function will be at the forefront of meaningful change.



